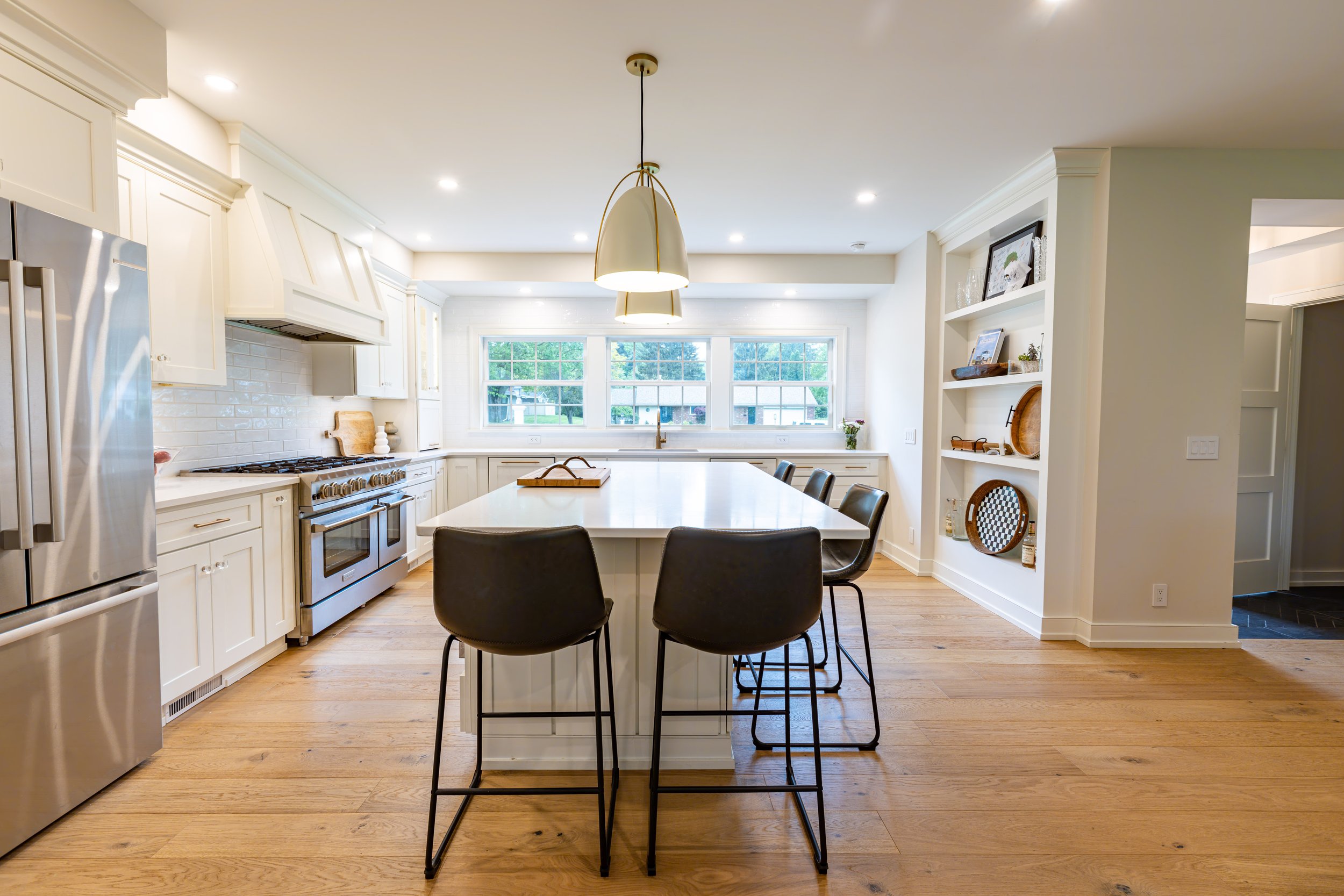


Pittsford,
New York
BuildHappy designed and coordinated this open concept full main floor plan, as well as renovating the primary suite, main entry, and mudroom/laundry addition. From outdated and closed-off spaces, to a cohesive entertainment space, this design made everyday function easier and happier! The laser scan and 3D model allowed us to strategize a new structural layout and new details to each space.
Services provided: 360 laser scan of existing conditions, existing condition plans, demo plans, new floor plans, design options, material consultation and quantity take-offs, renderings, 3D walkthroughs, project estimating, and project coordination.
