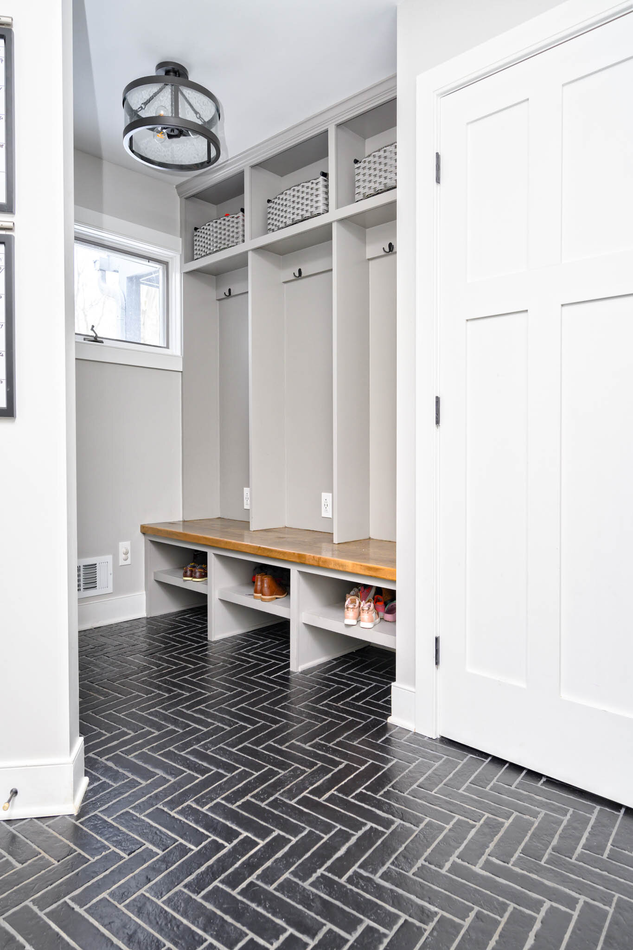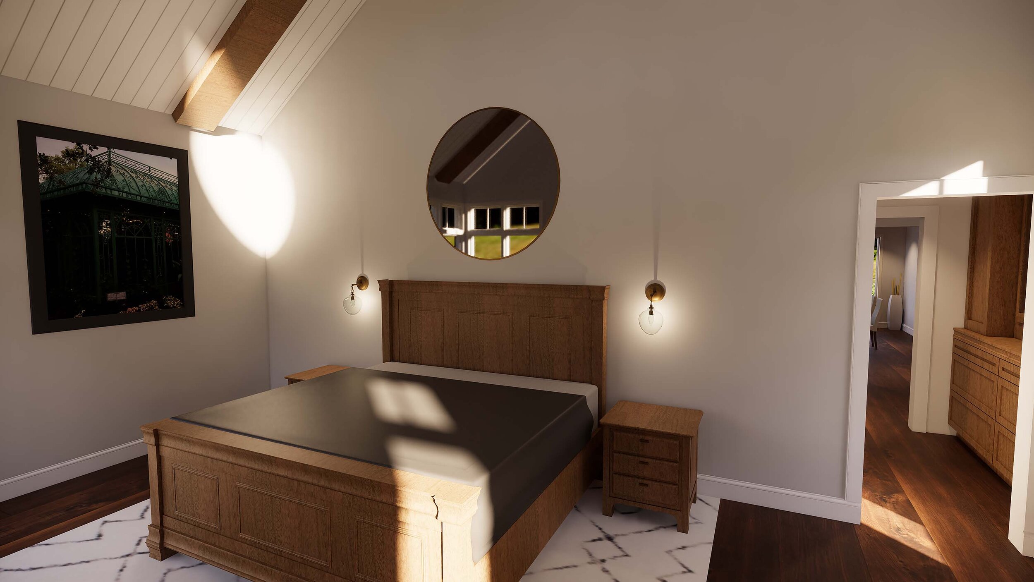
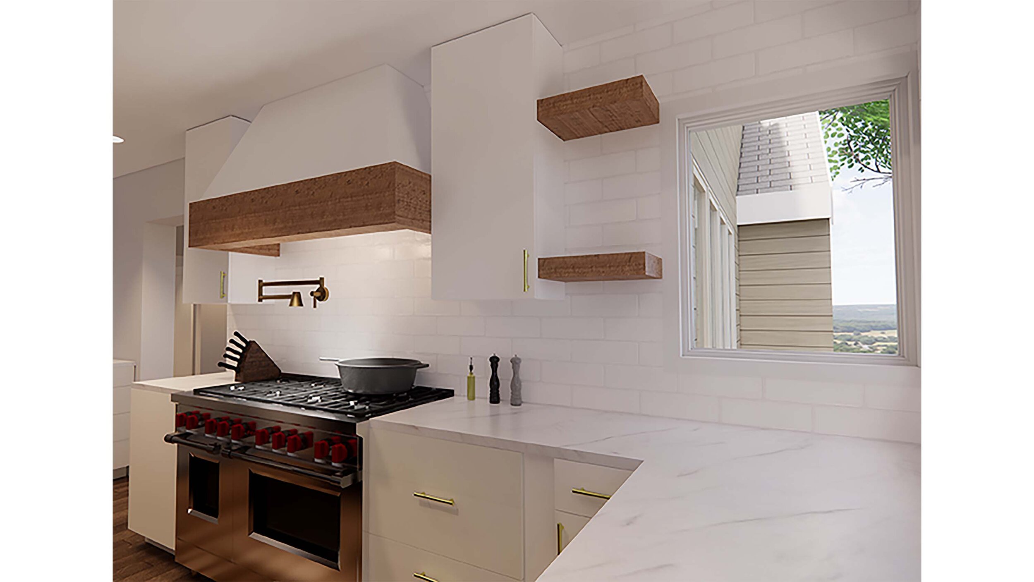


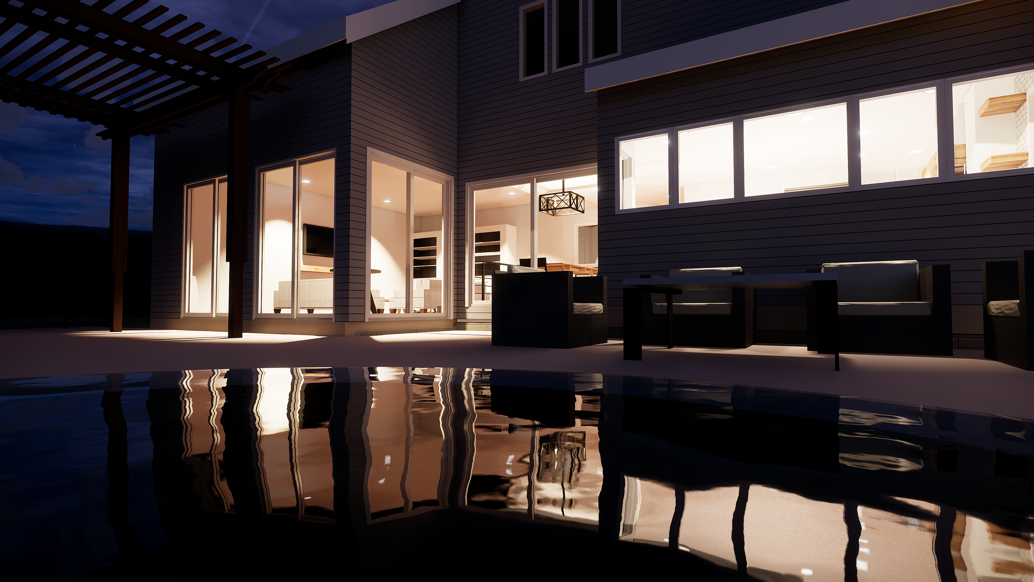
















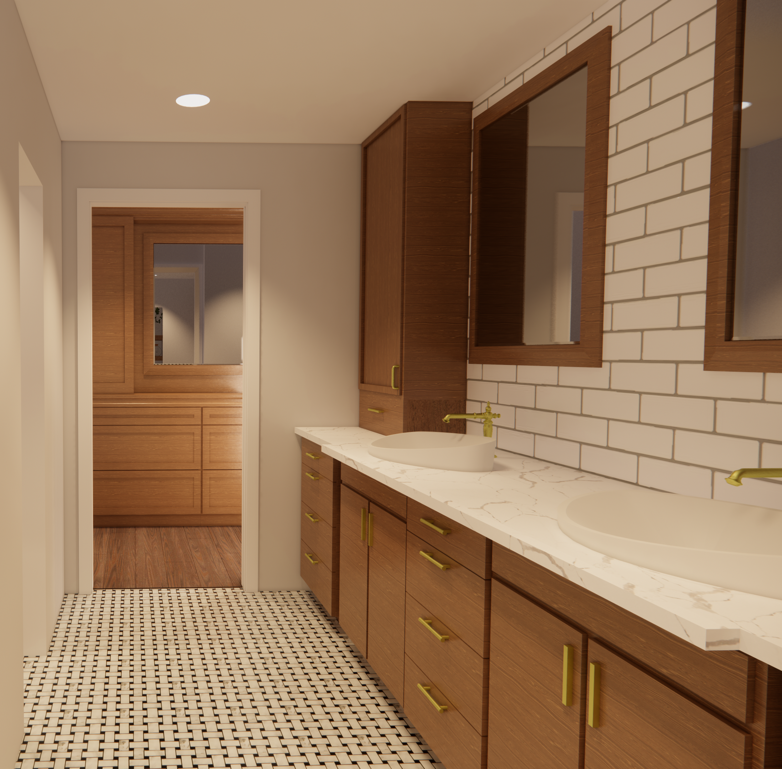

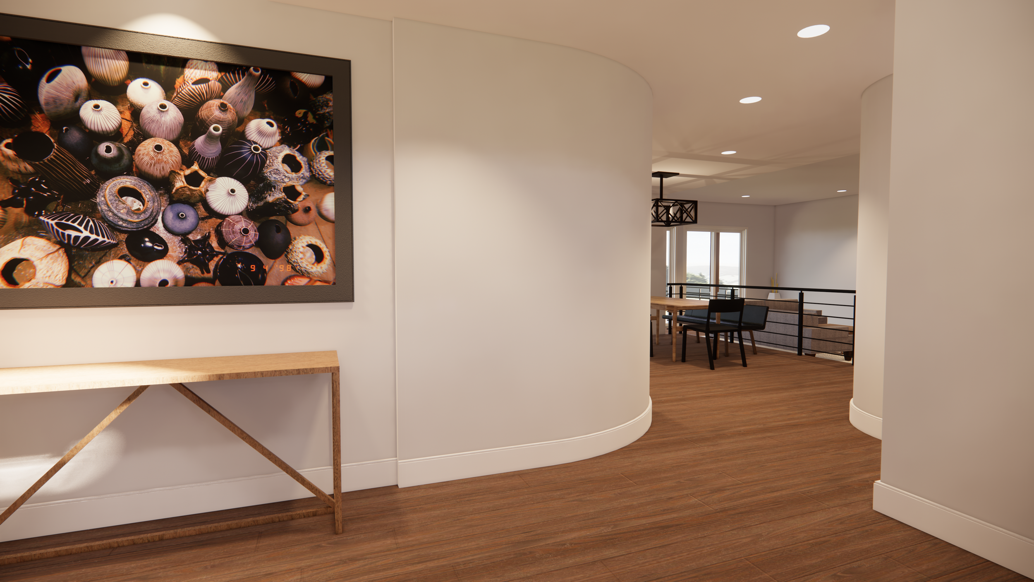

Rochester,
New York
Full home renovation. This extensive renovation included the demolition of the main-floor kitchen and bathrooms along with some structural modifications, a new kitchen layout to include a large island. The main-floor owner suite was simplified, removing a spiral stair that connected a loft area to the second floor. The entire main floor level of this home was updated with beautiful design features. The railing feature in the entry was custom designed + fabricated by a local artisan using a laser scan to verify specifications. The second-floor bedrooms and bathrooms received an update. New engineered hardwood floors were installed throughout.
Services provided: 360 laser scan of existing conditions, existing condition plans, demo plans, new floor plans, design options, material consultation, and quantity take-offs.
Before & Progress Images
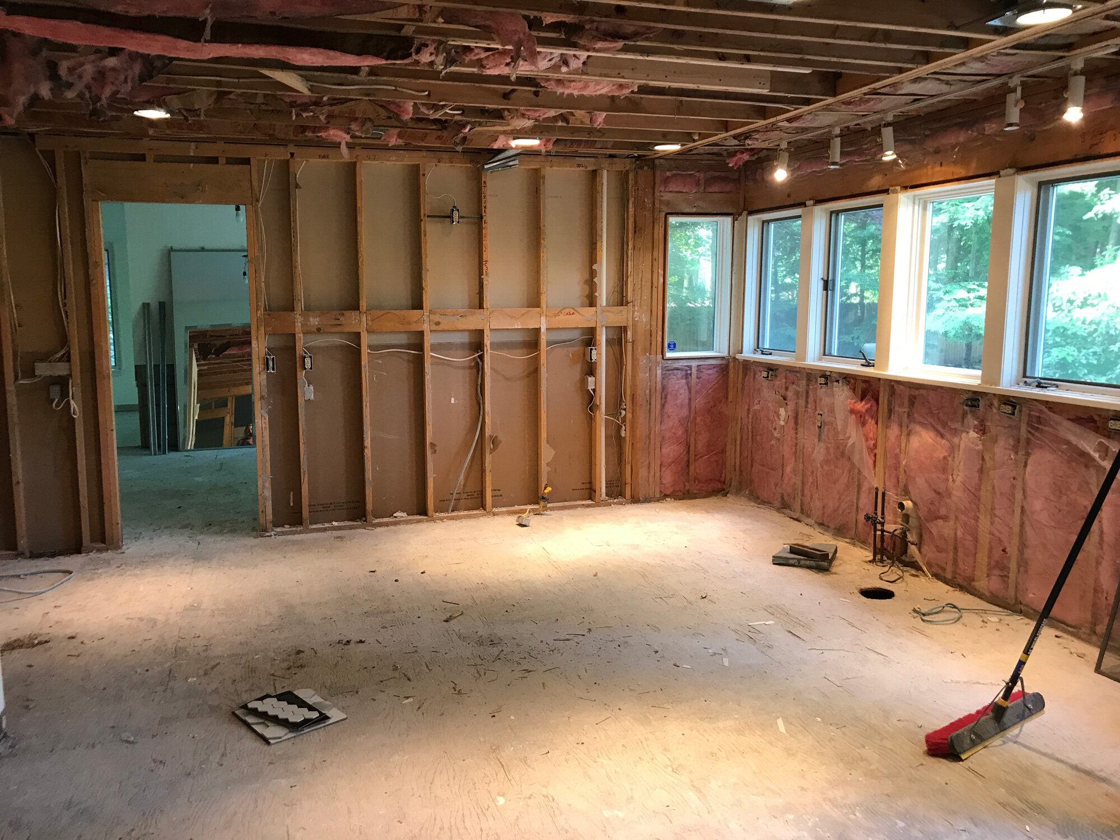
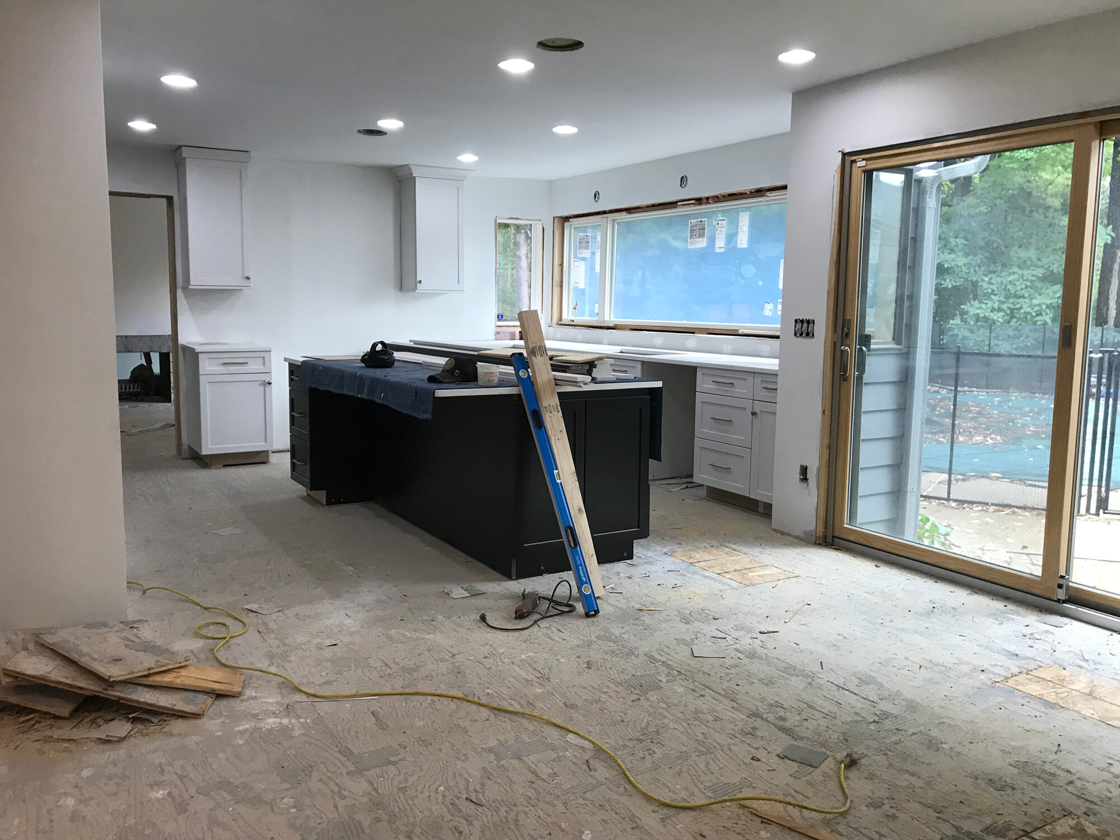

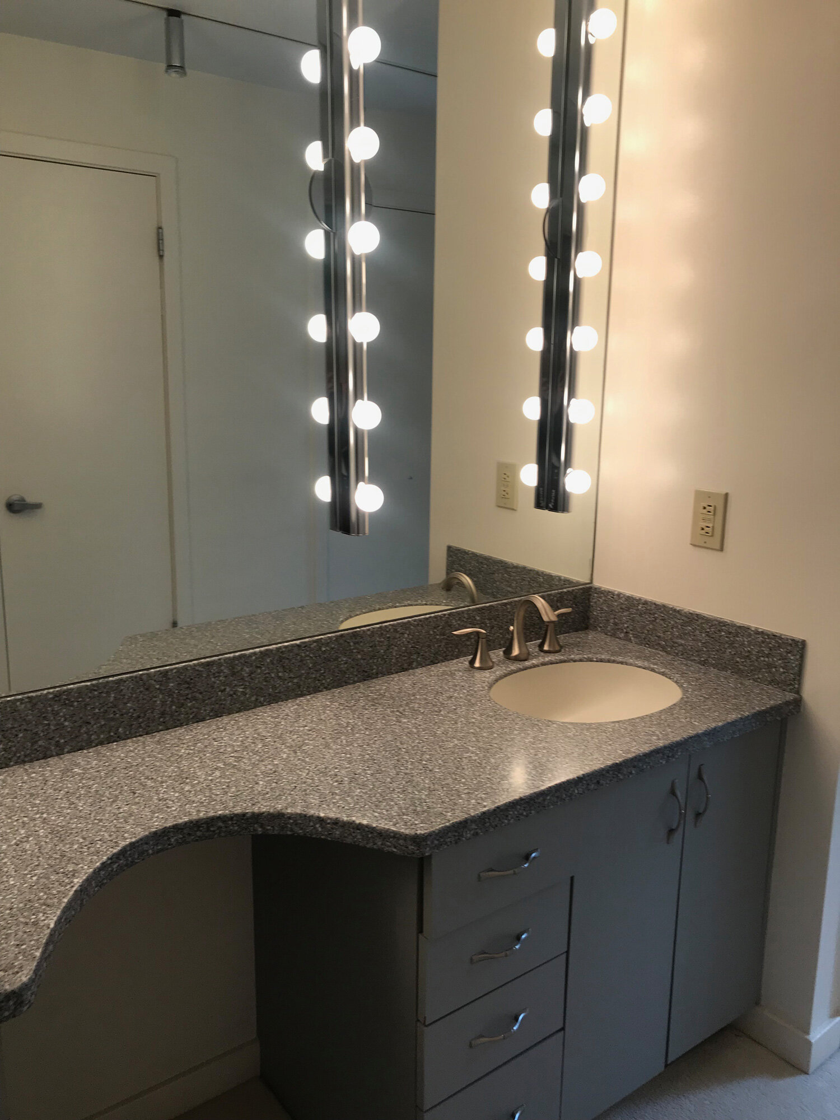
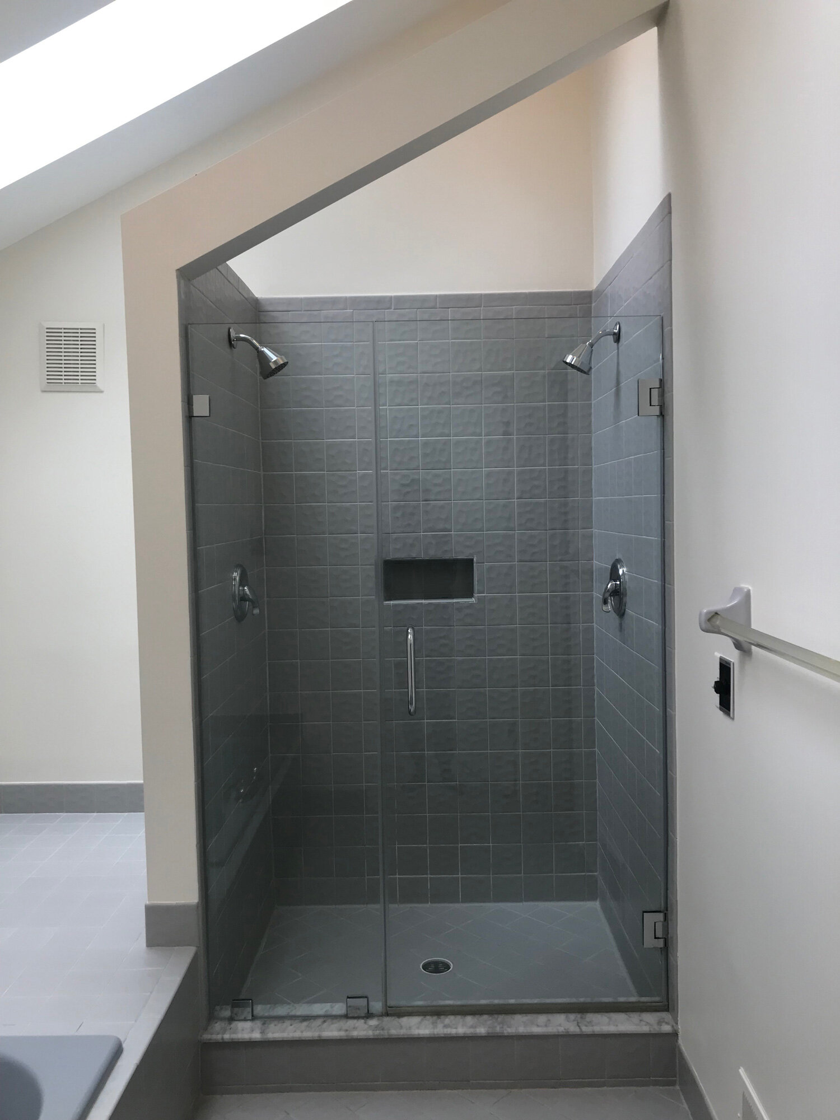




Final Images
