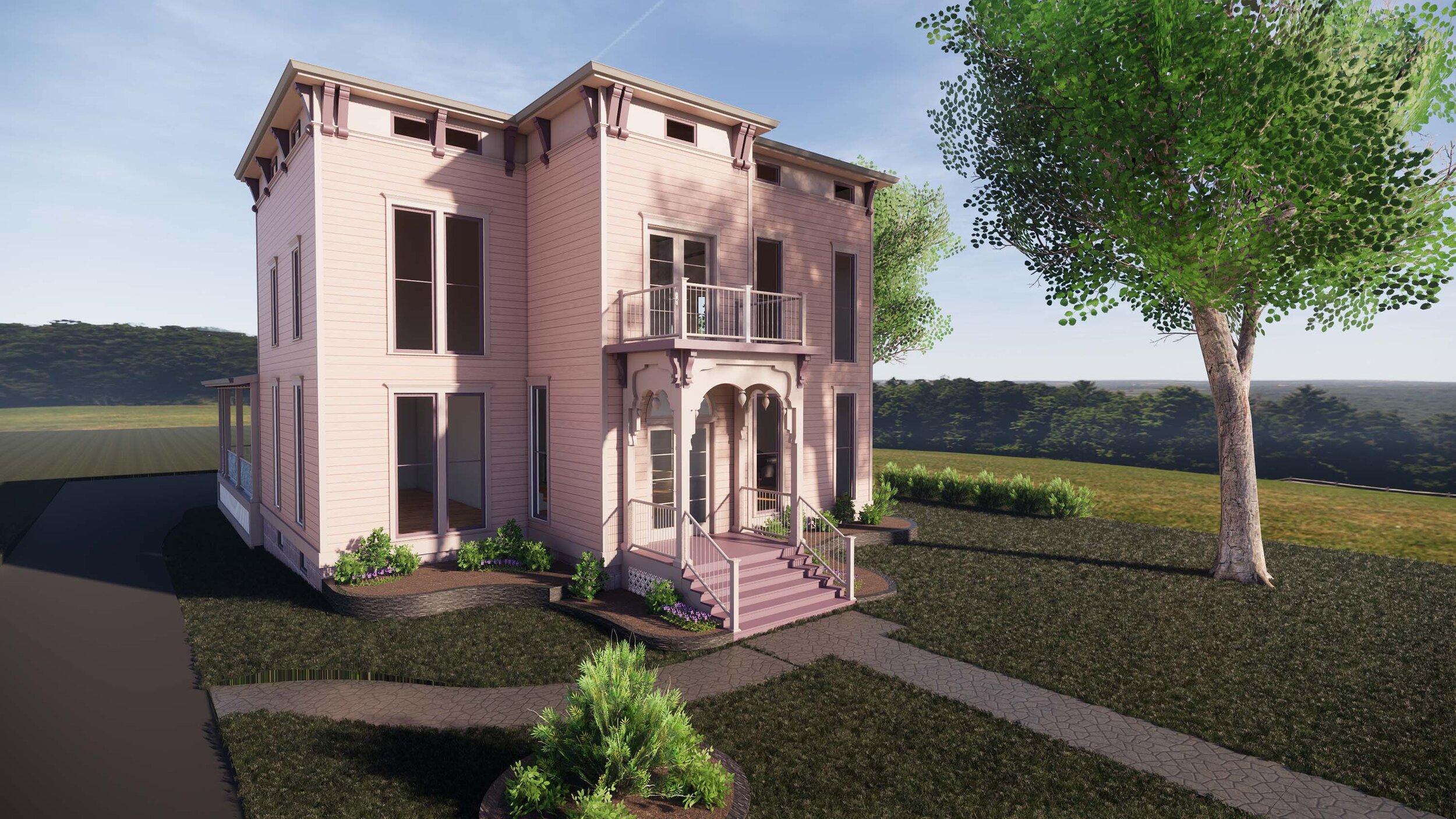“The BuildHappy team brought all the key groups together, everyone was top quality. I could see everything before any work began so we saved a lot of money in our planning. The virtual walk through made me believe what I could not imagine. Don’t do your house renovation without this team. They are so easy to work with and so smart! I will never work with anyone else again.”
Deborah, October 2019












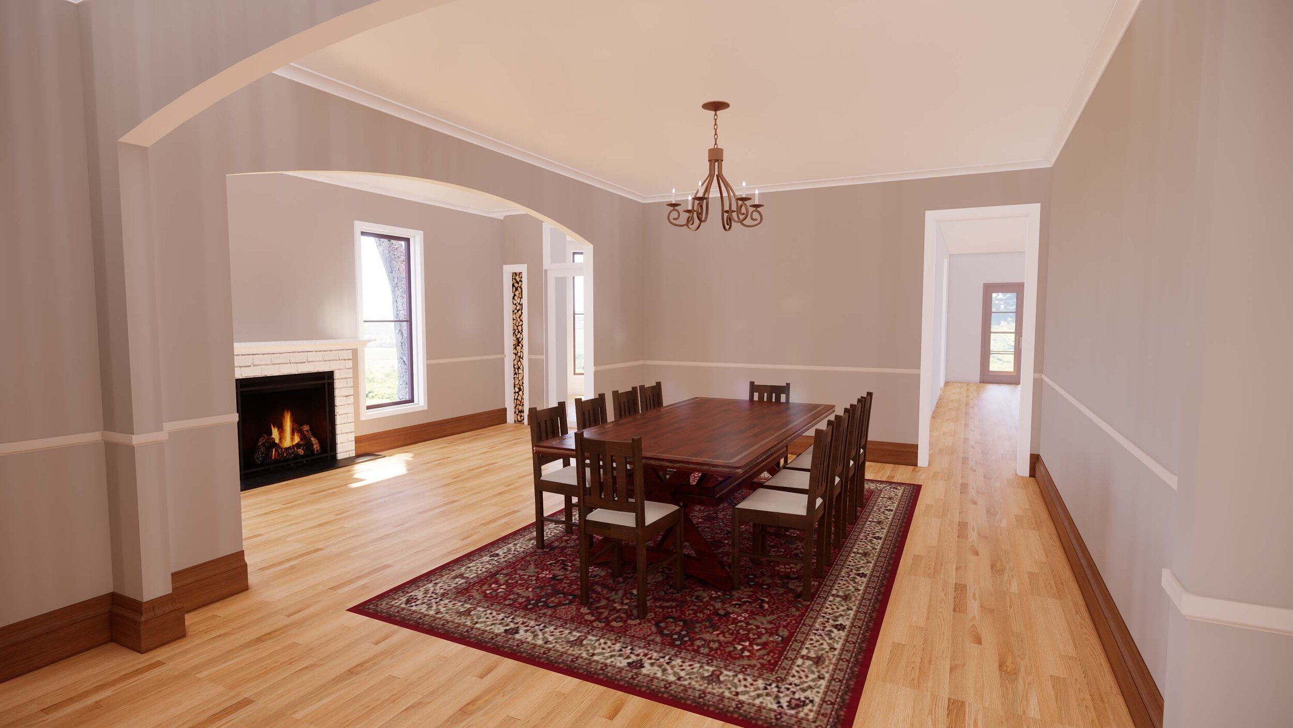
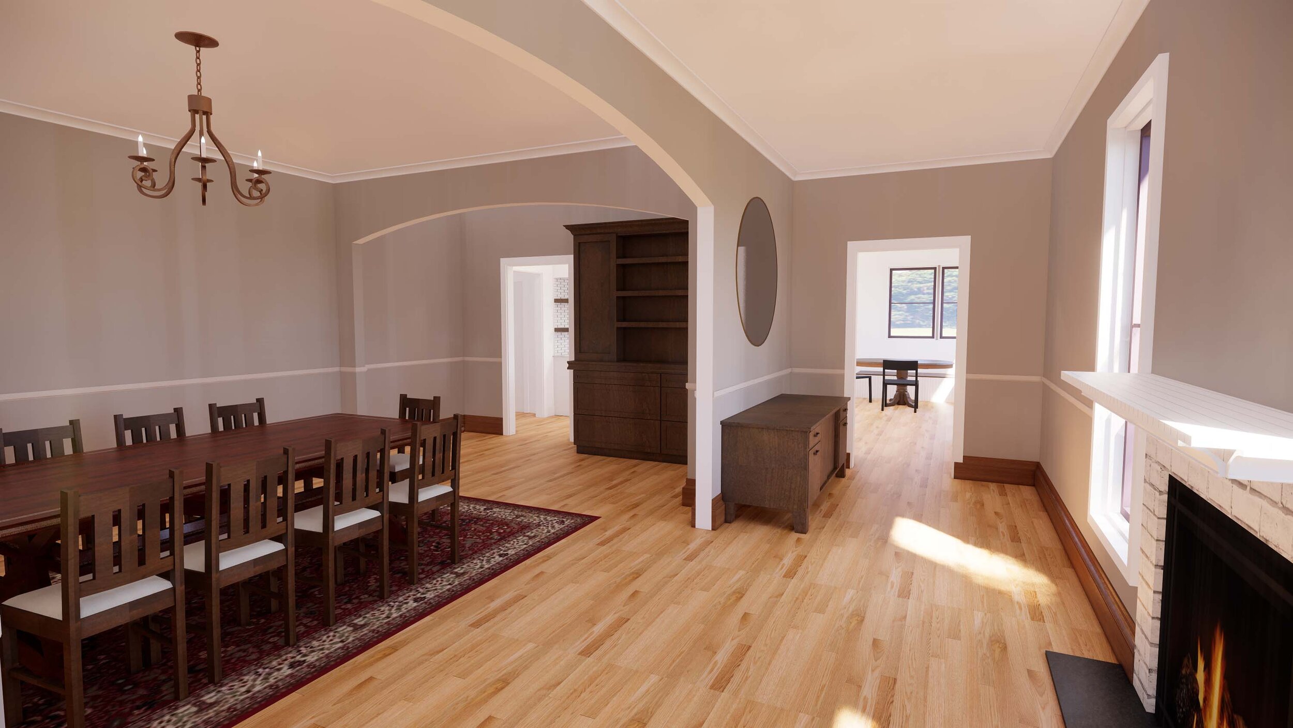

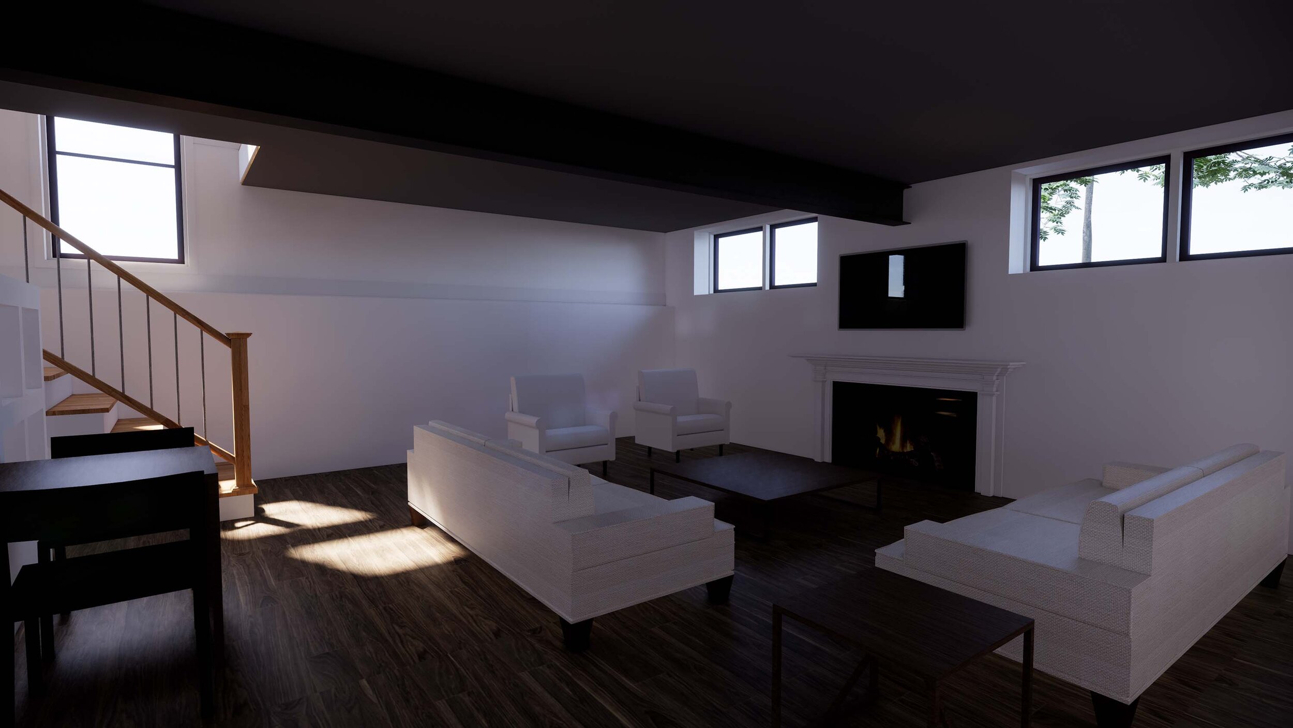
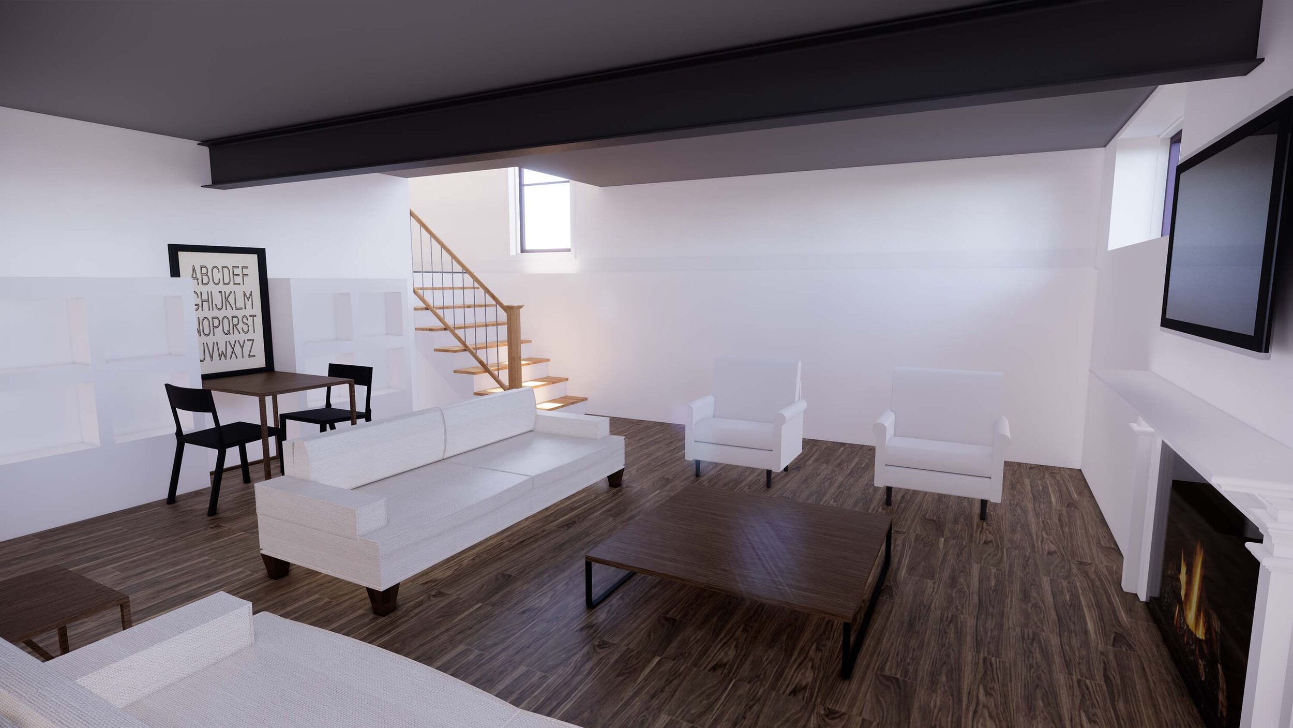
Canandaigua,
New York
The project requires the full demolition of the existing addition and deck located on the back of the house. New design must fit the needs of the large family and maintain the historical features of the home. Homeowners desire a new one-story addition with a full finished basement: a large kitchen, a new hallway connecting the existing dining and living room. A large open arch will be needed to create the circular flow desired by the Homeowners. A new lower entry area on the back of the home will tie-in the new finished basement level and the current entry located off the kitchen. The new kitchen area will connect with the outdoor entertaining area with a new large deck.
Services Provided: Document and create a 3D Digital Model of the existing structure via laser scanning, generate a demo plan, new floor plan design, photo realistic rendered images from 3D Digital Model, provided layout options, coordinate site survey, finish material consultation, quantity take-off provided for finish material, and builder selection support.
A Collaboration with Greater Living Architecture

