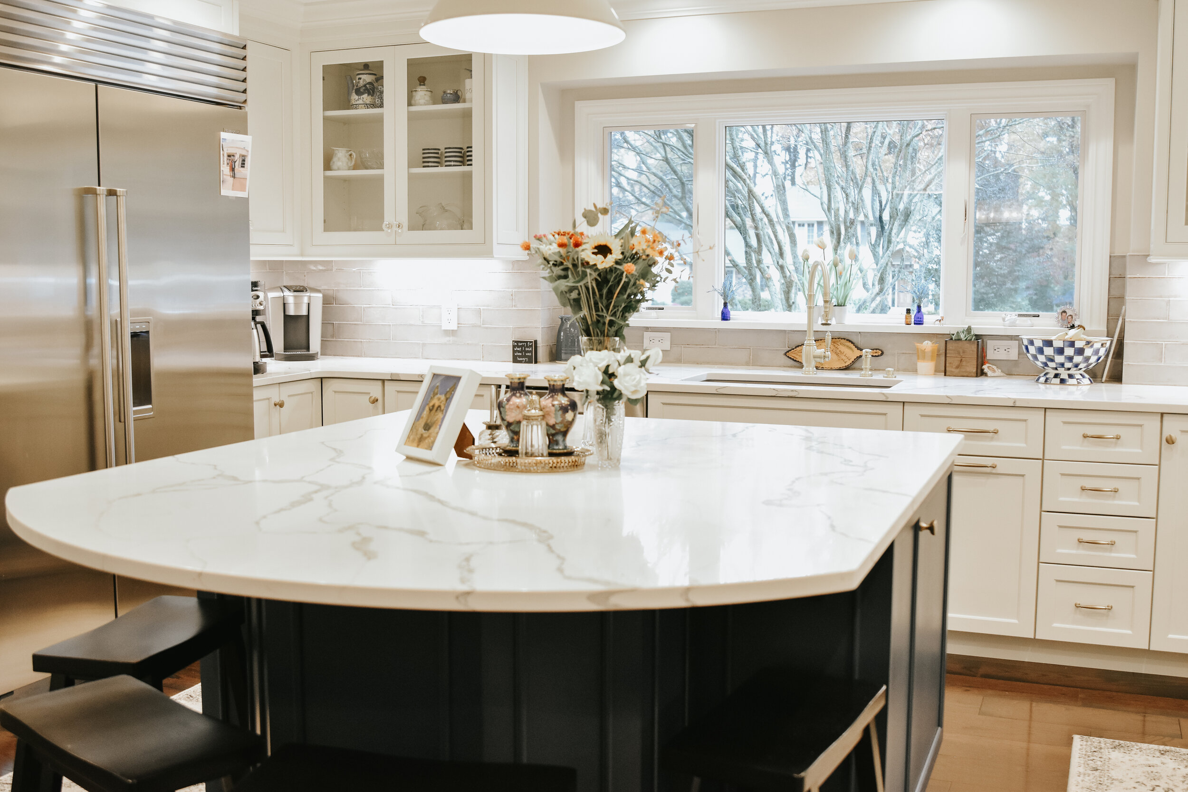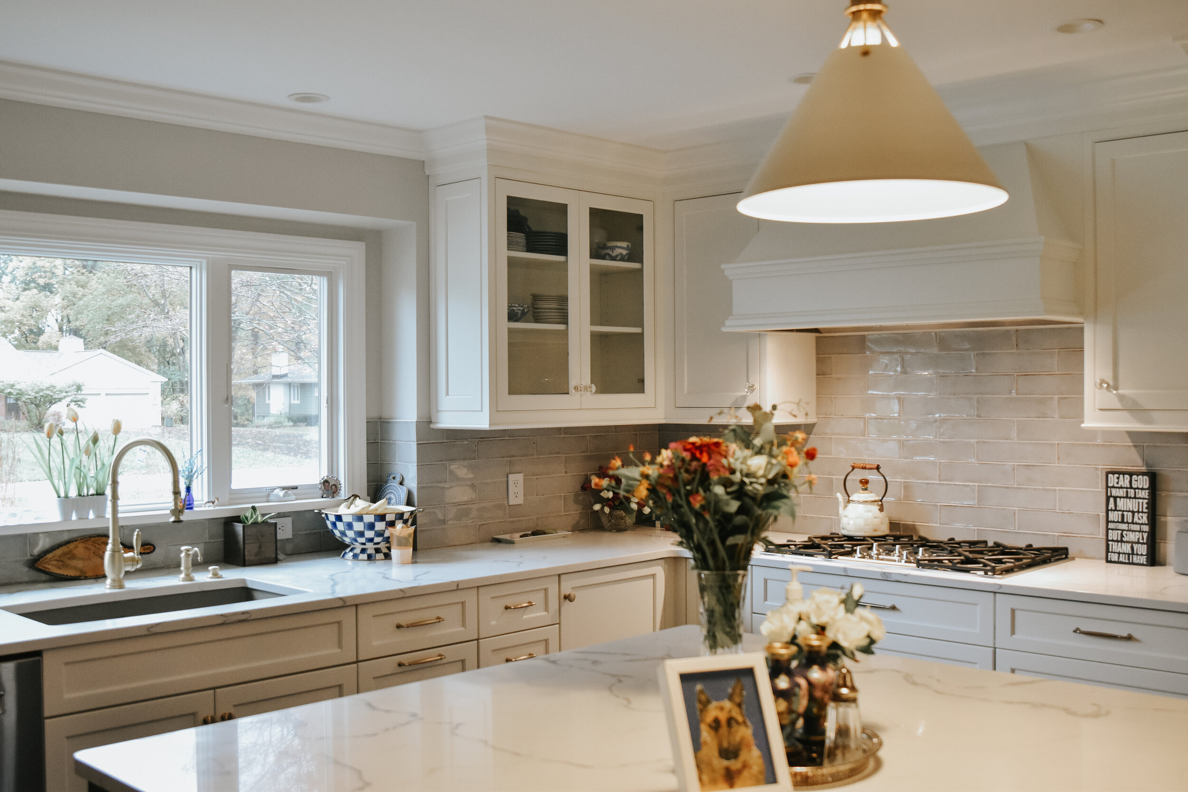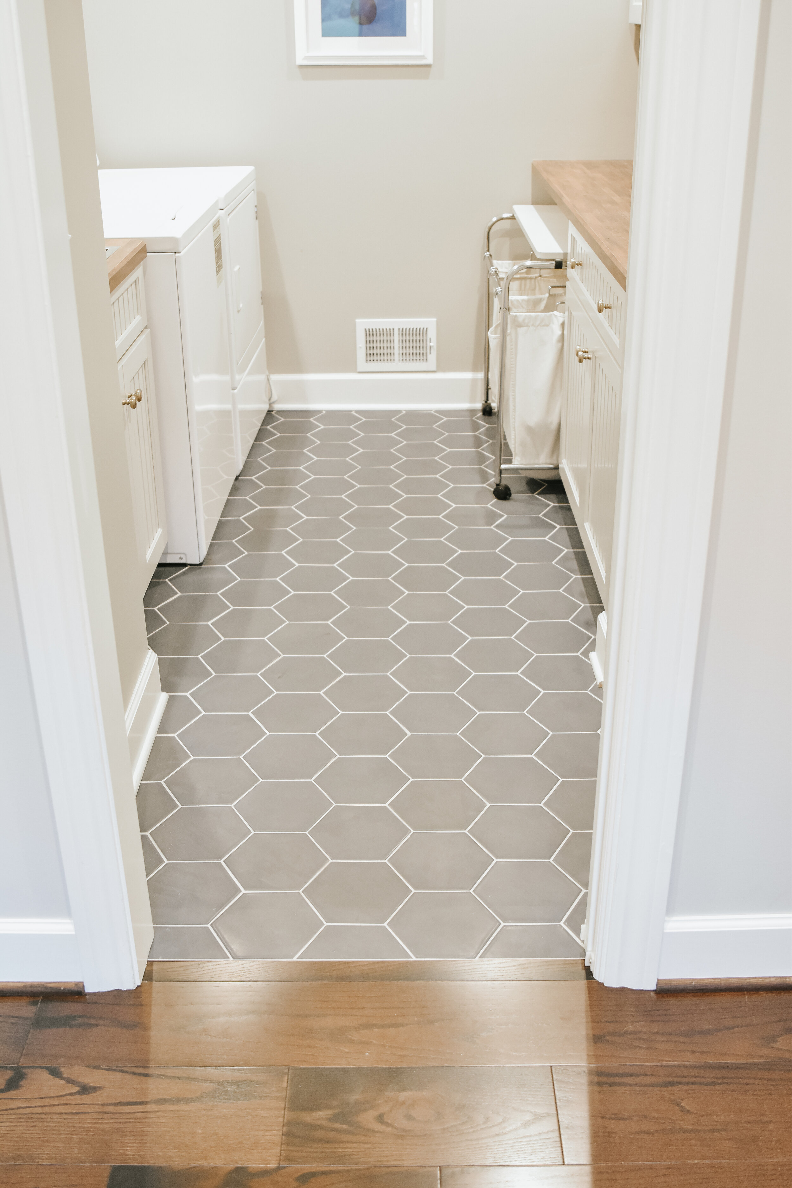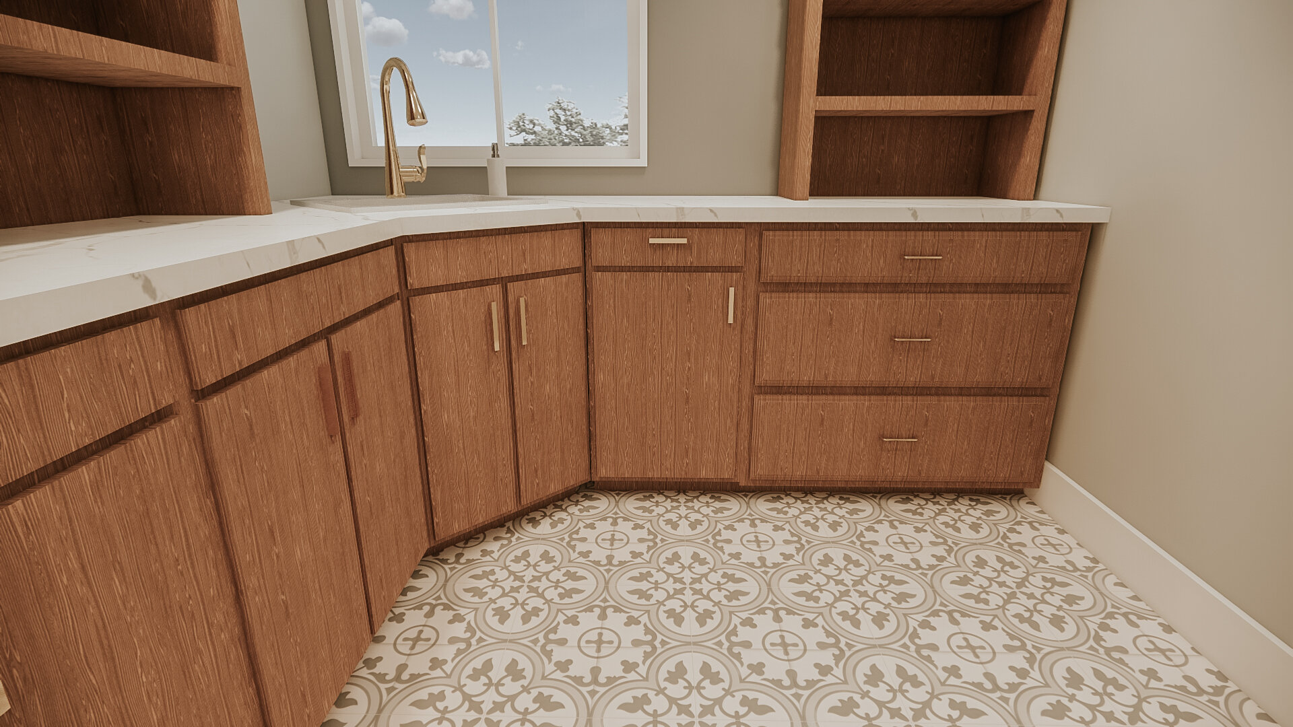“Lindsay and the team’s services were priceless: the visuals that BuildHappy provided saved us time and money. The visuals gave us an opportunity to verify our choices in terms of layout and flow, and this saved us headaches and countless dollars in terms of reworking problems later during the process”
Nancy, October 2019
Rochester,
New York
Full redesign of the existing first floor of the home. This included a reconfiguration of the kitchen and existing dining space, creating a large walk-in pantry, and creating a beautiful home office. The existing den was converted into a casual eating area and a large opening was added to connect this room to the living room area. This project is an excellent example of how we can create a whole new feel to a home without adding any additional square feet.
Services provided: Generate a demo plan, provide new floor plan design, rendered images from the 3D Digital Model, provide layout options, finish material consultation, quantity take-off provided for finish materials, coordinate with the engineer for structural specifications, and provide builder selection support.
Collaboration with Stowe Construction + Morse Kitchens






In Progress Images










Final Images





























